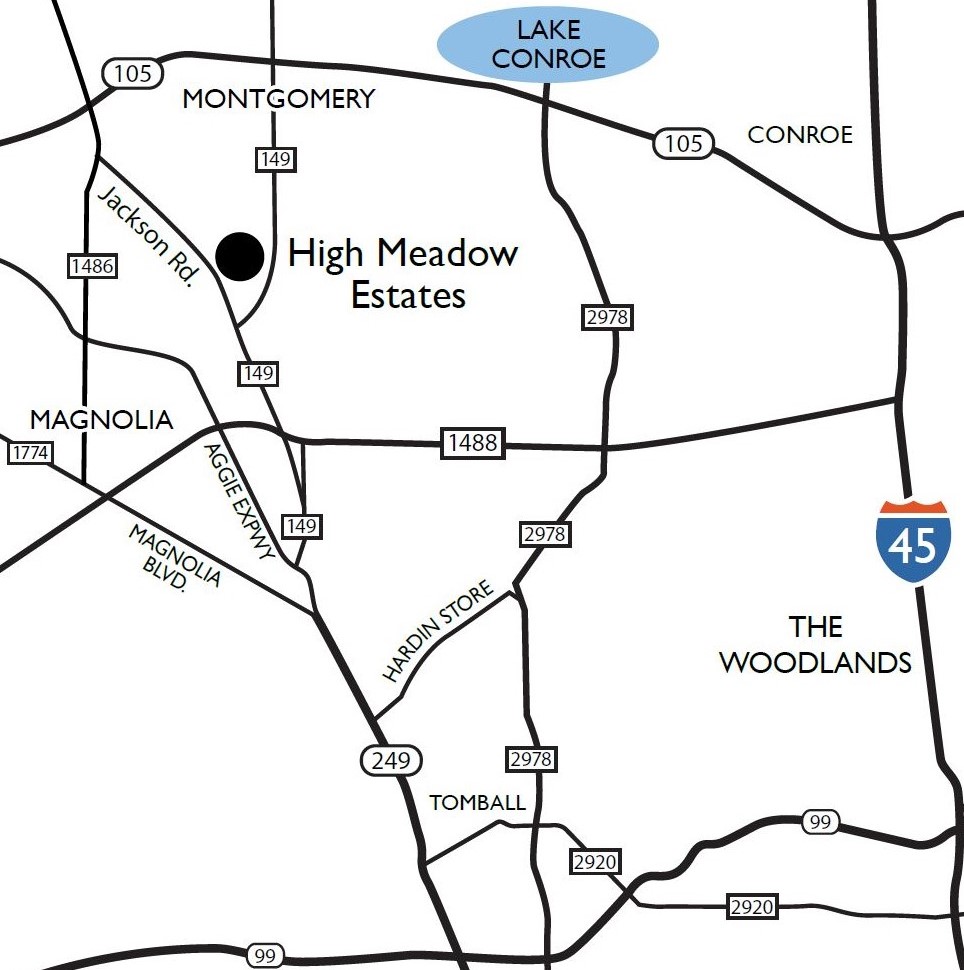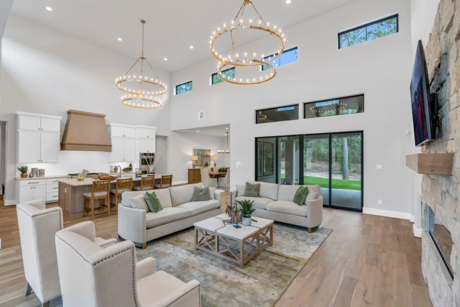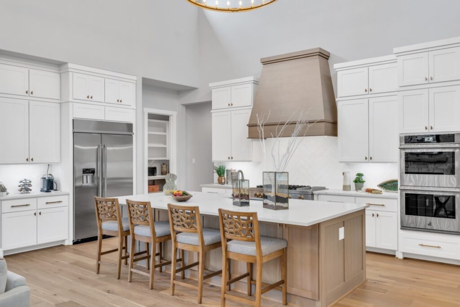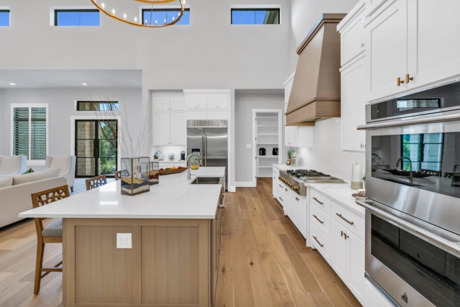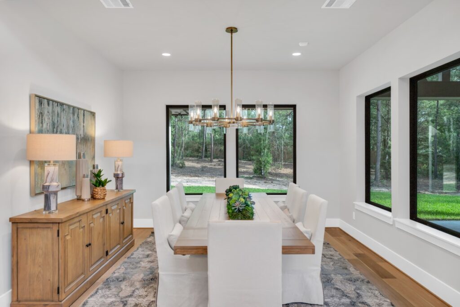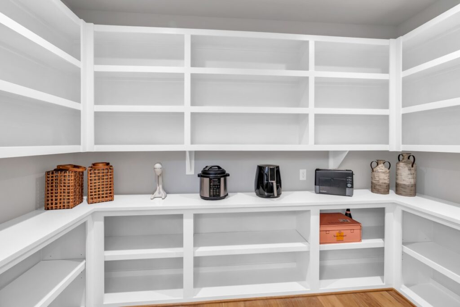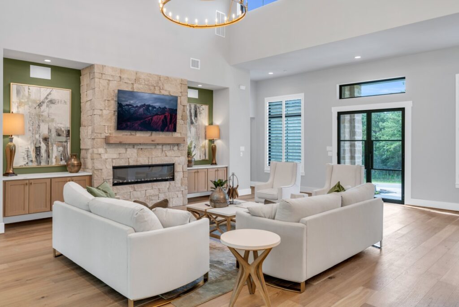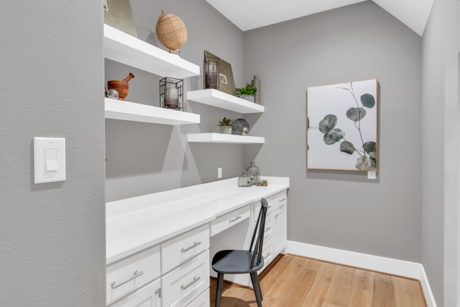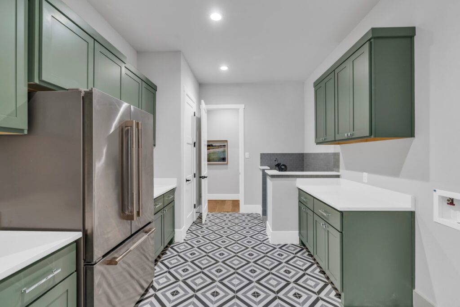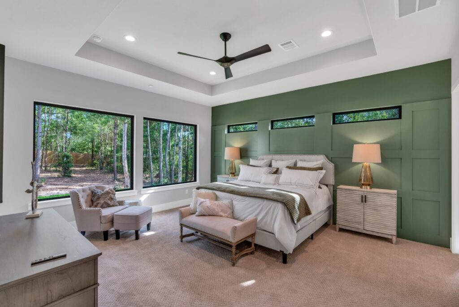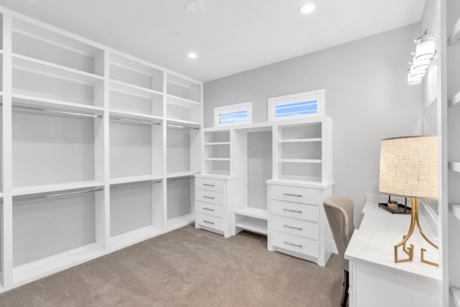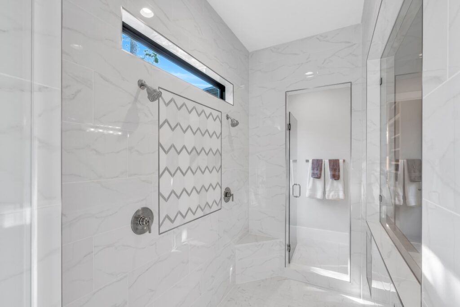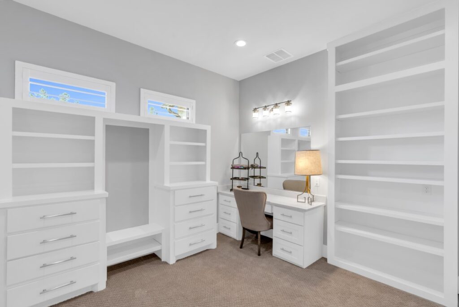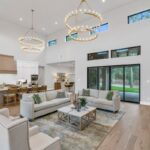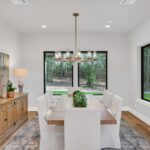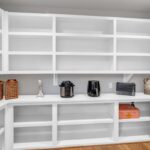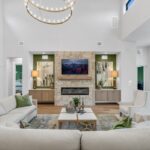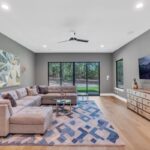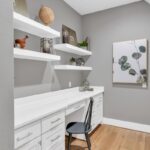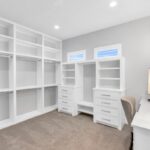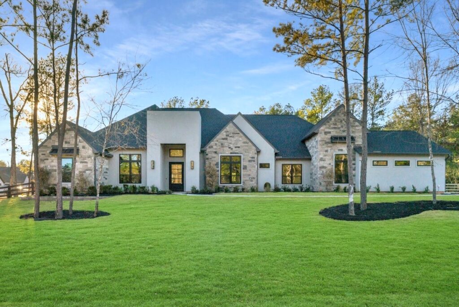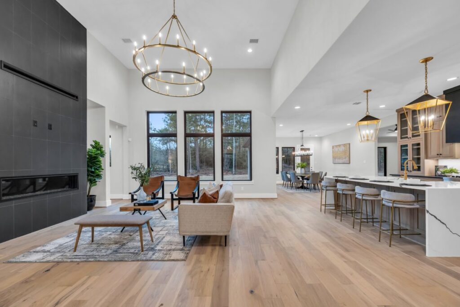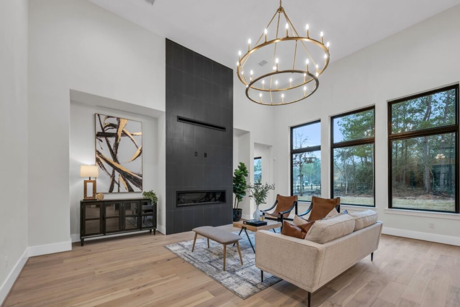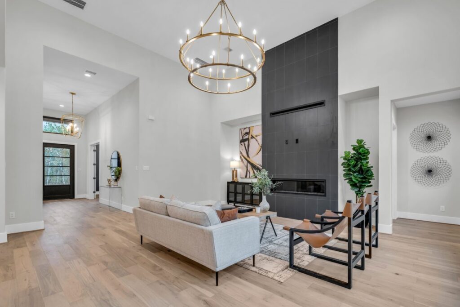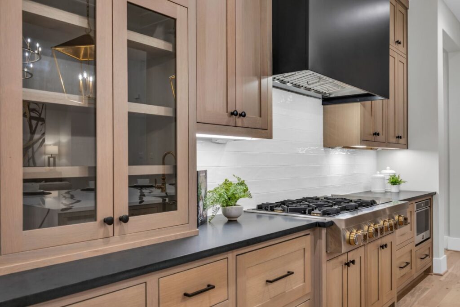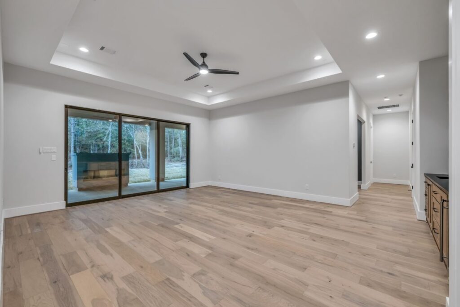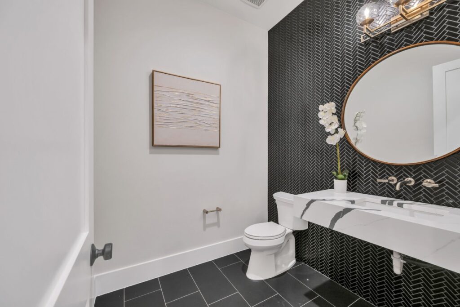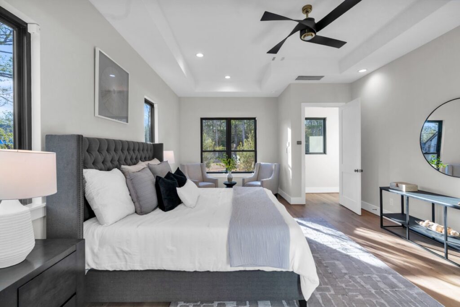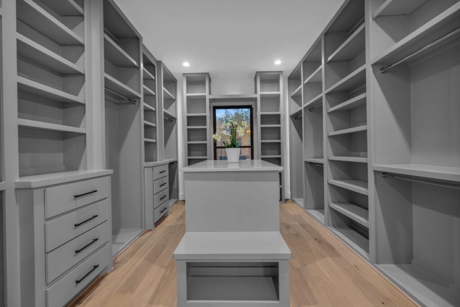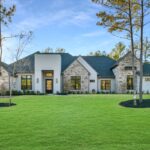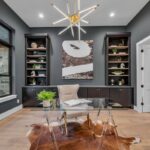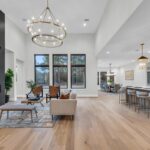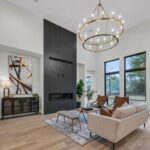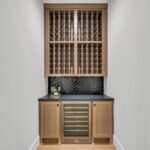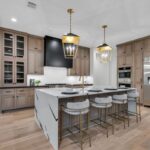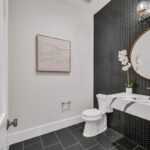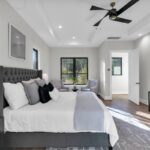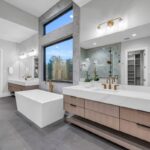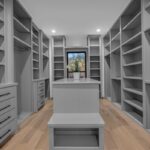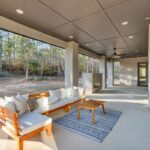High Meadow West and Estates Home Builders
Featuring one acre and larger home sites set on rolling terrain, High Meadow Estates and High Meadow West offer the best of country living. Located near Magnolia in greater northwest Houston, this community stretches more than 1,700 acres. Jamestown Estate Homes is one of the preferred home builders in High Meadow Estates.
High Meadow Estates is the perfect place for growing families and empty nesters. Amenities include a Towne Center with a community pool, pavilion, tennis courts, jogging and bike trails, and much more.
Enjoy long walks, bicycle rides, and family gatherings. Give your family the privilege of creating memories in a picture-perfect setting by placing them in the home of your dreams. To learn more about building with us, contact Greg Miller at 832-651-7487 or greg.miller@jamestownestatehomes.com.
| Bedrooms | 4 |
| Baths | 4 full, 2 half |
| Garage | 3 Car |
| Lot Size | 1.82 acres |
| Floor Plan | View/Print Brochure |
| Video Tour | View Video |
7125 Morningbrook Dr
- 1.82 acre homesite, located in a small cul-de-sac on a hill.
- One and a half story plan with a modern Hill Country elevation
- 4 bedrooms, 5.5 full bath, and an oversized 3-car garage
- Family room with a 20’ ceiling plus a sliding wall of windows that opens to the covered patio
- Game room with a wall of windows that slide open
- Centrally located wine room
- Study with storage closet, plus a home office nook
- Open kitchen with custom cabinetry and high-end stainless appliances
- Primary suite with a spacious bedroom, walk-through shower, freestanding tub, and two huge closets (one with a vanity)
- 3 secondary bedrooms with walk-in closets and full baths
- Sprawling covered patio for enjoying the outdoors
- 3-car oversized garage
- Upstairs bonus room with a full bathroom
| Bedrooms | 5 |
| Baths | 6.5 |
| Garage | 3 Car |
| Lot Size | 1 Acre |
| Floor Plan | View/Print Brochure |
7108 Sycamore Grove–Just Sold!
- Modern 1.5 story with 5 bedrooms, 6.5 baths and a 3 car garage with workshop space
- Study at the front of the home, with French doors and built-in cabinetry
- Stunning kitchen with high-end inset cabinetry and a waterfall island
- Spacious family room with fabulous linear fireplace and high ceiling
- Informal dining at the back of the home
- Gameroom with a wall of windows that opens to the covered patio
- Gym/flex room
- Primary suite with pop-up ceiling, split vanities and 2 large closets
- 3 secondary bedrooms with walk-in closets and ensuite baths
- Large covered patio with gas fireplace for enjoying the outdoors
- 3-car garage with workshop room
- Upstairs bonus room with a full bathroom
Inquire
"*" indicates required fields

